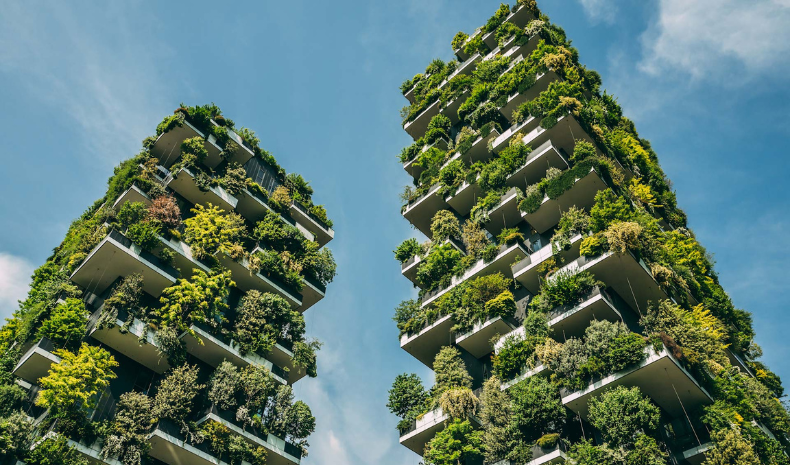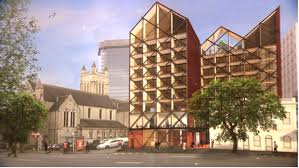The thoughts driving this opinion piece have been tumbling around my head for the better part of 5 years now. I’m fascinated by opportunities to dramatically reimagine how to construct our urban spaces, especially when it comes to managing natural water processes. Following the damaging floods of early 2023, there has been much discussion about how we need to accommodate stormwater and flooding within urban areas.
The concept of “making space for water” is increasingly being promoted across Aotearoa and internationally and specifically by Auckland Council’s Healthy Waters department. The concept recognises that flooding is both natural and expected to increase with future climate change and that there is therefore a need to ensure that communities are safe from potential harm and to minimise financial costs from damage to property and infrastructure. In part, it aims to increase resilience to flooding by creating blue and green networks through cities so that stormwater can safely move through the city, and to manage overland flow paths. This often encompasses existing open stream corridors and adjacent green spaces (such as sports fields) and from an engineering sense there is a tendency to look at achieving this through further modifying remnant streams to increase the available cross sections and manage the channels as flood conveyance ‘drains’. This approach risks further degrading the ecological integrity of remnant streams and waterways and is counter to aspirations to enhance urban ecology and re-connect communities with natural freshwater environments. It also doesn’t encourage private landowners to build infrastructure that can contribute to managing stormwater.
So how do we change our built environment with a fundamental goal of improving water quality? Could we utilise green infrastructure to create an ‘Ecological Build Zone’ (EBZ) where zoning restrictions are relaxed for achieving biological targets? An EBZ would be a permissive overlay where bonus development rights could be awarded if developments and buildings incorporate certain features that promote not just water detention and treatment functions, but also reduced urban heat island effects, reduced embodied and operational carbon, improved air quality and improved biodiversity functions. A major focus of this would be green roofs but could incorporate green walls and raingardens too. Internationally such ideas aren’t new, as Singapore allows increases in gross floor area (GFA) for green roofs with additional benefits for public access and several USA municipalities also have incentives for green roofs, either GFA increases or tax credits and others apply penalties if green roofs aren’t built.
The primary driver to implement an EBZ would be reducing site runoff and improving water quality through bioretention. It would apply mostly to existing neighbourhoods or catchments where impervious surfaces cover a large area and stormwater quality is poor. Given that increased infrastructure cost is often presented to oppose increased density, an EBZ could result in minimal increases to the carrying capacity of the stormwater network while allowing for increased city density. These rules would apply to any building that incorporated a green roof, and to some extent external green walls (Figure 1) and perhaps raingardens. It could be as simple as rewarding every m2 or kg of green mass with a m2 of extra floor area. Or, as a slightly more complex approach, the greater the coverage of the green roof and the greater the biological mass supported, then the greater the exemption from planning rules. A green roof that consisted of an accessible terrace with small trees and lawn space would qualify for a greater exemption than a simple green roof, which in turn would receive greater exemption than a green wall, and allowing public access to a green roof would allow additional exemptions. Access to green space is inequitable, and increasing this is known to improve people’s sense of wellbeing.
Figure 1: Bosco Verticale, Milan (Stefano Boeri Architetti)
Alongside these initiatives floodable gardens and pocket parks could be built for attenuation and detention functions, bringing rainwater back into the public realm. Designs that incorporated specific planting regimes designed to increase biodiversity, improve specific environmental indicators such as air quality or improve pollinator food sources could gain extra exemptions. The focus of an EBZ could be on apartment or commercial developments where the addition of a green roof will enable extra floors and units to be constructed. Allowing an EBZ around extensive public transit and active mode networks could create infrastructure that improves water and air quality, access to nature, improves community wellbeing and urban biodiversity.
The National Policy Statement on Urban Development (NPS-UD) also requires new policies on greenhouse gas emissions reductions and exemptions could be coupled with additional concessions for low embodied and operational emission construction so that cumulative exemptions could be realised. These could include the use of locally manufactured cross-laminated or other engineered timber products (Figure 2) in structural engineering rather than steel and concrete. Diverting waste streams from landfill (eg. reuse of rubble), using eco-products such as hemp bricks for insulation and building to Passivhaus, Green Star / Homestar, or zero-carbon standards could all add cumulative concessions and exemptions from local rules.
Figure 2: Render of new Auckland City Mission building built with engineered timber products (Auckland City Mission)
Green roofs aren’t cheap however. The added weight and waterproofing requirements of even the simplest designs add significant engineering costs and irrigation systems are often required to get plants through dry periods. There will be additional maintenance costs and, in a drought, dry vegetation could pose an additional fire risk. To expect that standalone single dwellings would build green roofs is probably beyond the budget of most renovations or new builds. Instead, the focus of an EBZ could be on apartment or commercial developments where the addition of a green roof will enable extra floors and units to be constructed. The benefits to building a green roof could be tax credits to offset the cost of the roof, increasing the GFA of the development or a fast-tracked consenting process. While undoubtedly controversial, allowing extra height that enables more apartments could spur the uptake of green roofs.
So, what are your thoughts on EBZ’s? Is this something that Aotearoa New Zealand could leverage for more resilient infrastructure, denser urban spaces, reduced flooding risk and better freshwater quality outcomes?



About The Author: Ed Clayton
More posts by Ed Clayton